➔ Podar International School - 1.6 kms
➔ Elpro International School - 1.8 kms
➔ Mercedes School, Hinjawadi - 8 kms
Morya Skydale in Thergaon, near Aditya Birla Hospital, is a newly launched project offering spacious 3, 3.5, and 4 BHK homes. Designed for comfort and convenience, these homes have large balconies, natural ventilation, and a range of premium amenities. The project also includes commercial retail and office spaces, ensuring daily needs and workspaces are within easy reach.
Experience the best of modern living at Morya Skydale, a community carefully designed for all family members. With a range of top-notch amenities, it’s a place where comfort and ease come together. Enjoy easy access through the Aundh-Ravet BRTS Road, keeping you close to everything you need. At Morya Skydale, take your lifestyle to the next level and make every day special.
Take the next step toward your dream home—schedule a visit to Morya Skydale today!
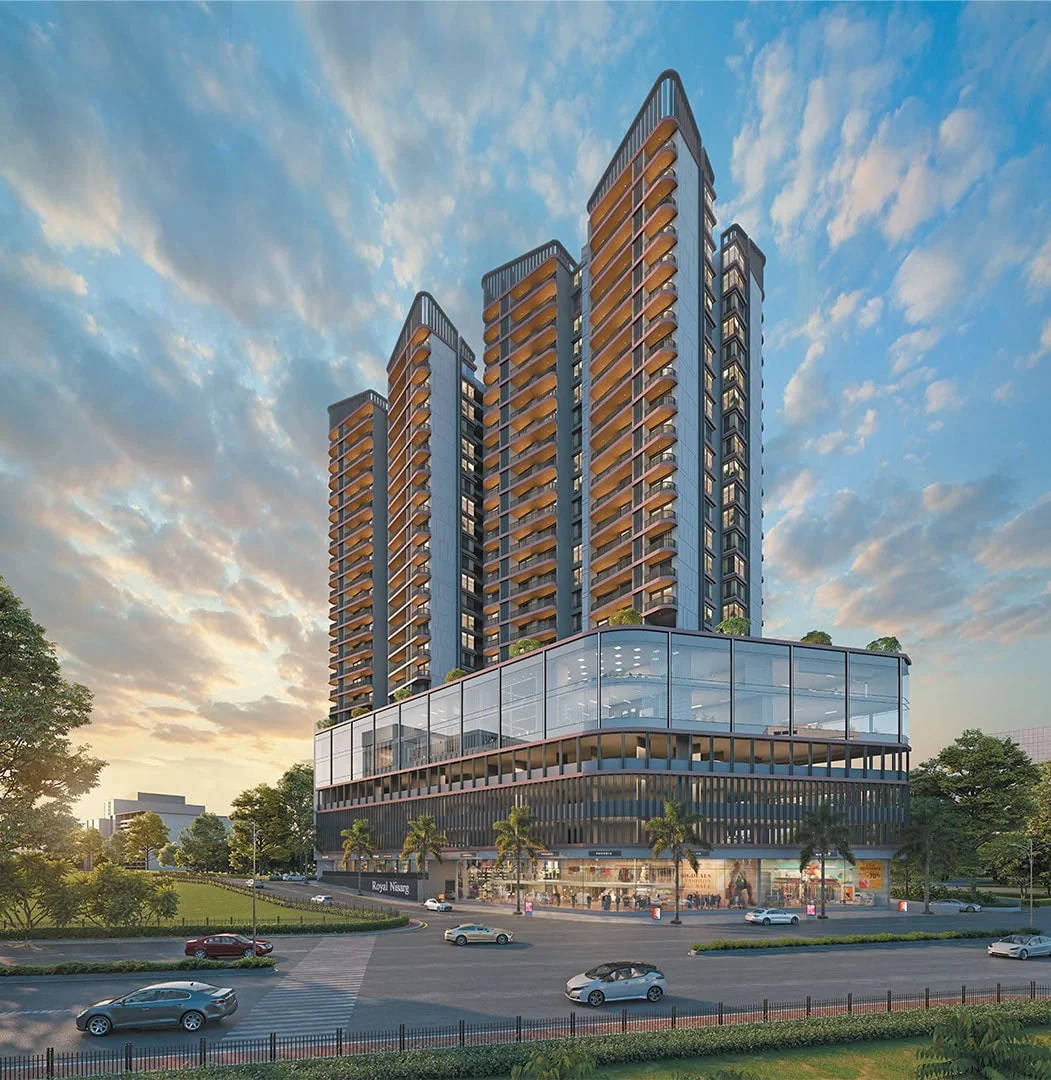
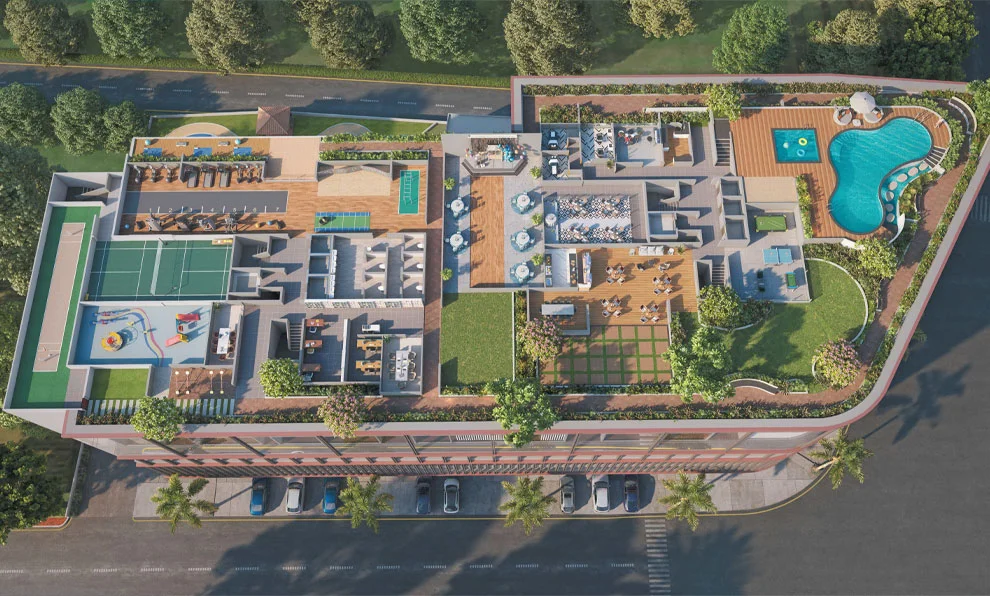

Morya Skydale in Thergaon offers spacious and luxurious 3, 3.5 & 4 BHK homes with a wide range of premium amenities, stunning views, and a strategic location near major hubs. Discover a lifestyle of convenience and elegance. The project also includes commercial retail spaces and office areas, ensuring convenience and accessibility right at your doorstep.
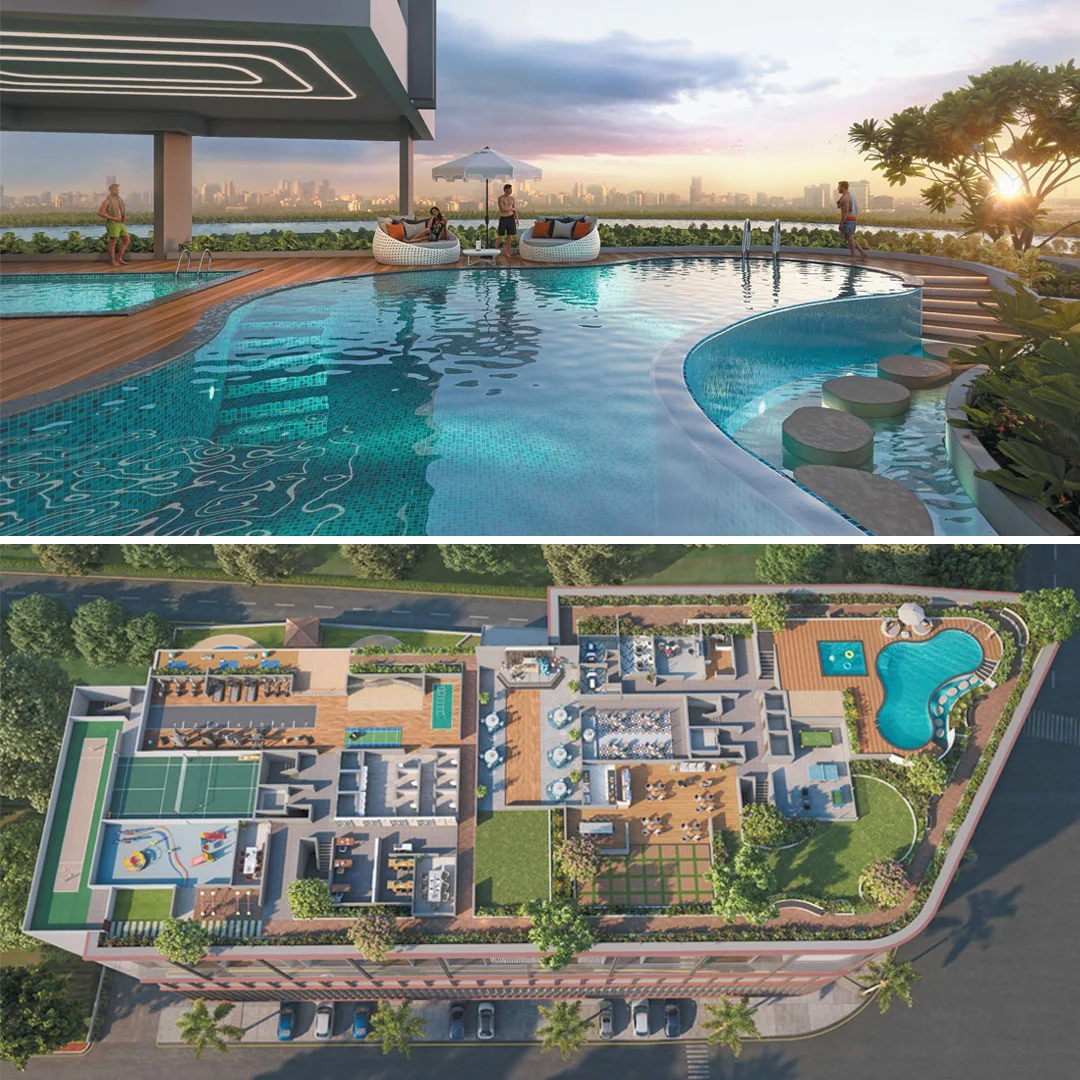
Morya Skydale Thergaon boasts amenities for all, including a large infinity pool, yoga space, rock climbing area, library, party lawn, music room, and dedicated spa rooms. This exceptional setup ensures a balanced and enriching life.
Morya Skydale in Thergaon features spacious 3, 3.5, and 4 BHK homes, thoughtfully designed for ample natural light, cross-ventilation, and optimized storage. The layout efficiently uses space while maintaining an elegant look.
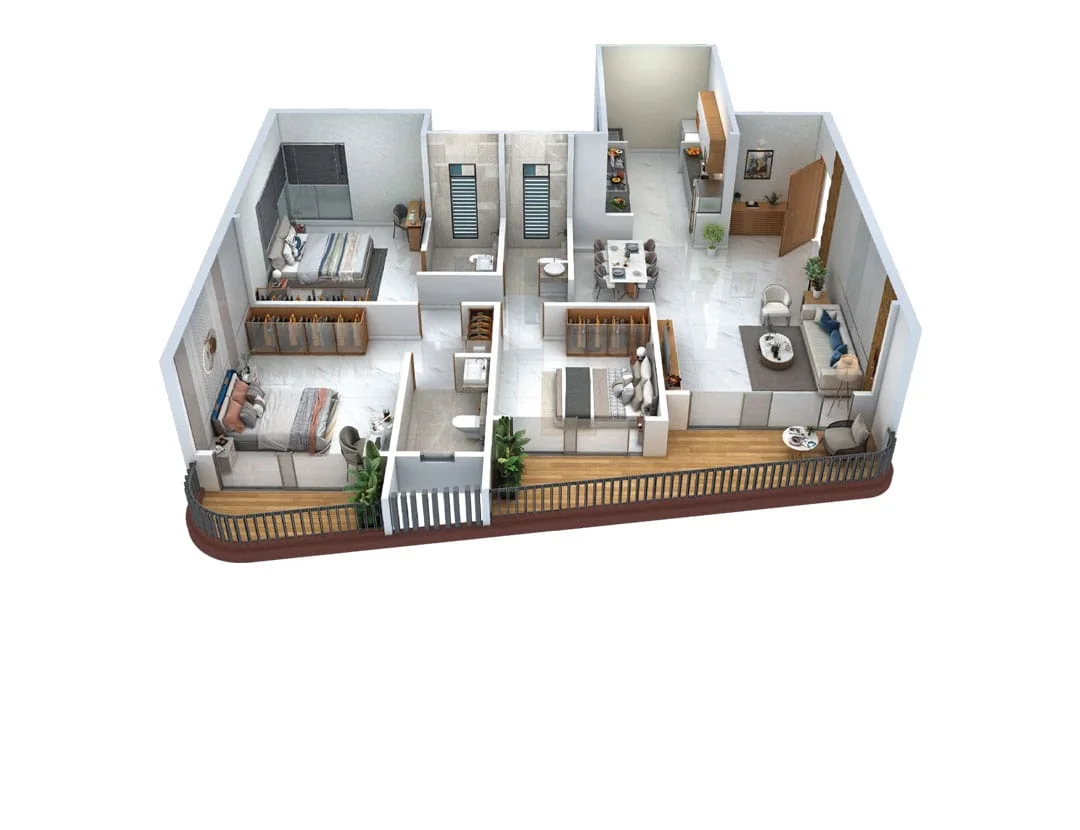
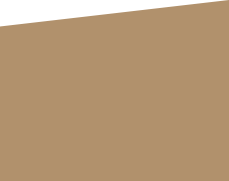
1369 ( Sq.Ft )
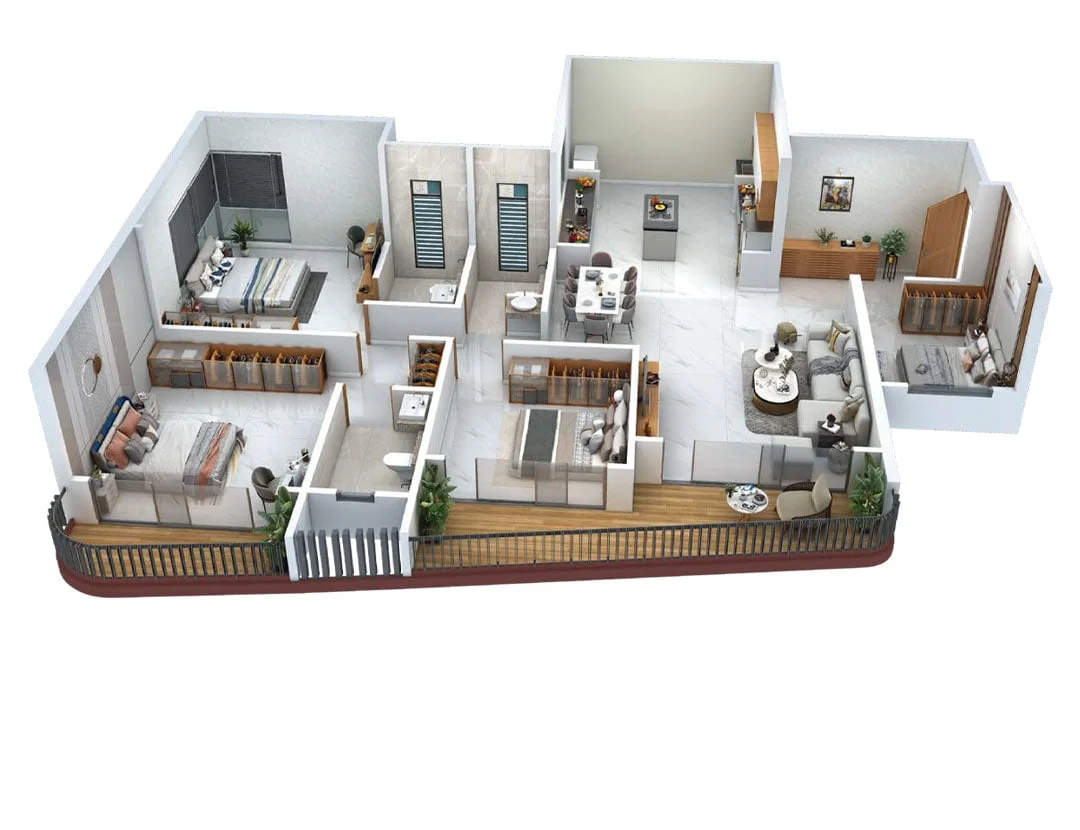

1497 ( Sq.Ft )
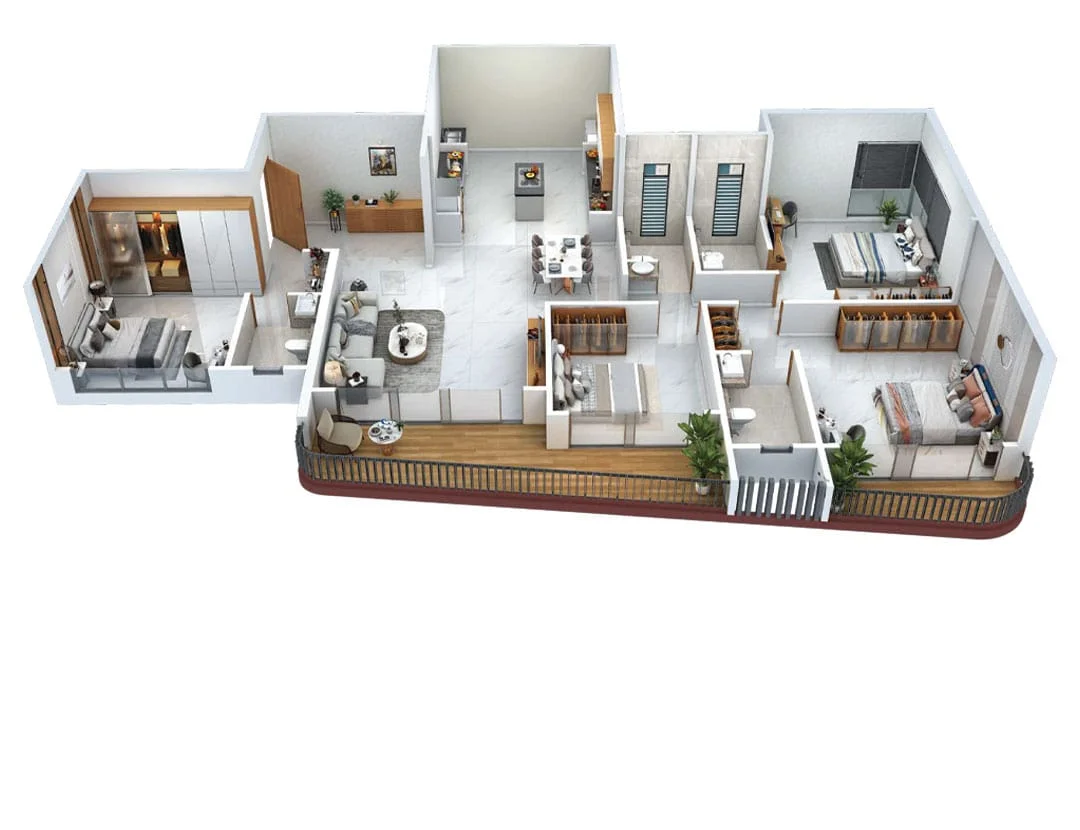

1727 ( Sq.Ft )
Morya Skydale features strategically designed commercial spaces, including retail and office areas, perfect for businesses looking for prime locations. With flexible floor plans and competitive pricing, these commercial spaces offer great potential for growth and success.
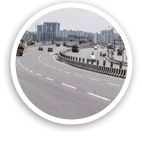
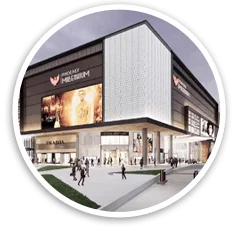
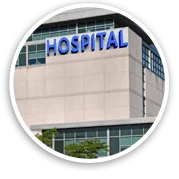



Morya Skydale, near Aditya Birla Hospital, offers great connectivity across Pune. With the Aundh-Ravet BRTS Road close by, residents enjoy easy access to business centers, making travel simple and convenient.
➔ Podar International School - 1.6 kms
➔ Elpro International School - 1.8 kms
➔ Mercedes School, Hinjawadi - 8 kms
Morya Skydale, near Aditya Birla Hospital, offers great connectivity across Pune. With the Aundh-Ravet BRTS Road close by, residents enjoy easy access to business centers, making travel simple and convenient.
➔ Aditya Birla Hospital – 100 m
➔ Lokmanya Hospital, Chinchwad – 2.6 kms
Morya Skydale, near Aditya Birla Hospital, offers great connectivity across Pune. With the Aundh-Ravet BRTS Road close by, residents enjoy easy access to business centers, making travel simple and convenient.
➔ Elpro City Mall - 1.3 kms
➔ Phoenix Mall of the Millennium - 3.9 kms
Morya Skydale, near Aditya Birla Hospital, offers great connectivity across Pune. With the Aundh-Ravet BRTS Road close by, residents enjoy easy access to business centers, making travel simple and convenient.
➔ Old Pune-Mumbai Highway - 3.2 kms
➔ Mumbai-Bengaluru Highway - 4.1 kms